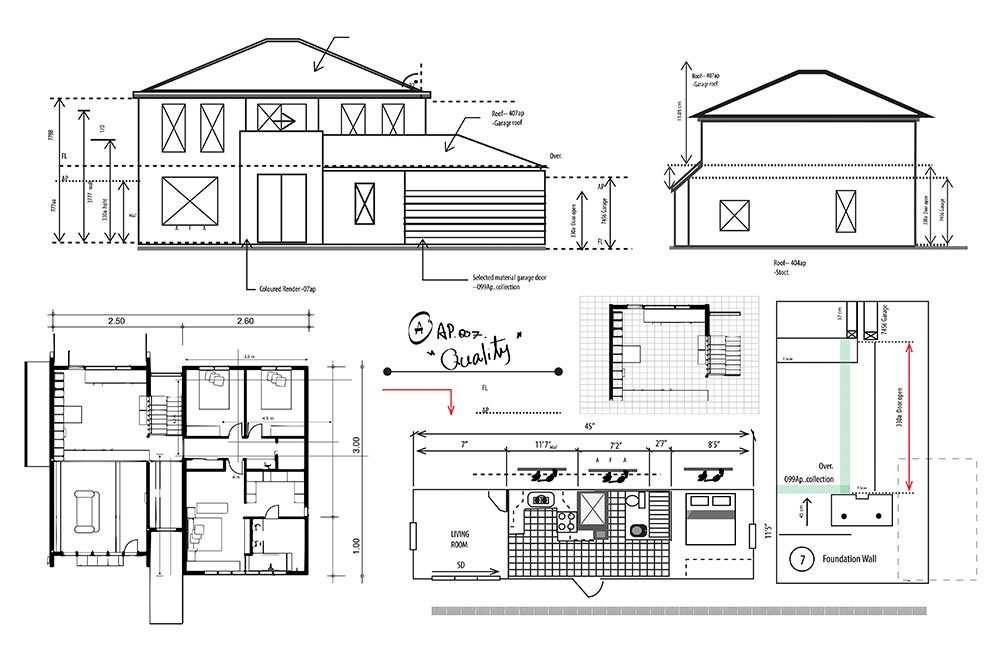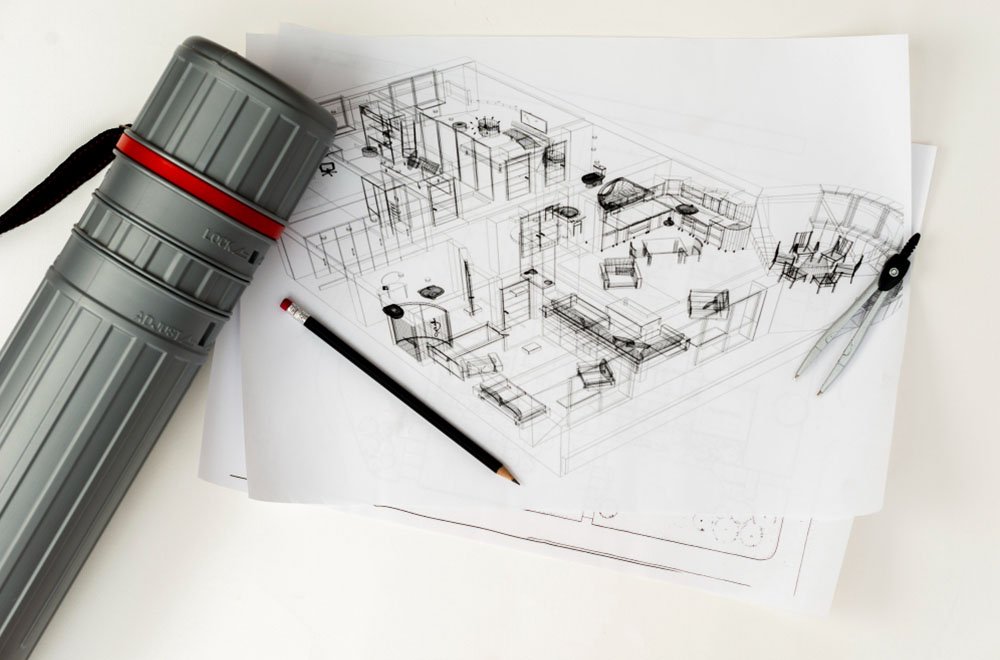Construction drawings are essential plans architects, engineers, and builders use to guide the creation of buildings and structures. Different types of construction drawings serve specific purposes. They act like detailed maps, showing everything from walls and windows to electrical wiring and plumbing. Without these drawings, construction would be chaotic, costly, and error-prone.
These drawings are the backbone of every project, enabling clear communication and effective collaboration. Whether building a home or a skyscraper, construction drawings turn ideas into reality and ensure the project meets safety standards.
Summary
Construction drawings are essential plans that guide the construction of buildings and structures, providing everything is built according to design and safety standards. This article covers the different construction drawings, including architectural, structural, and MEP drawings, each with a unique purpose.
A clear idea of these drawings is crucial for success, helping architects, engineers, and contractors collaborate effectively. Study how these drawings support each construction phase for a successful outcome.
What Are Construction Drawings?
Construction drawings are detailed plans or diagrams that show how a building or structure should be built. They are created by architects and engineers and serve as the blueprint for a construction project. Think of them as a detailed map that guides the workers, engineers, and architects step by step to ensure the building turns out precisely as planned. These drawings include measurements, materials, and instructions for construction, making it clear how everything should fit together.
Construction drawings differ from blueprints or schematics because they are more specific and detailed. While blueprints might show the basic layout of a building, construction drawings give even more detailed information. They explain how the walls, electrical systems, plumbing, and even the most minor details like windows and doors should be designed and installed. It’s like distinguishing between a rough sketch and a super-detailed, full-color map with all the tiny details.
Importance of Construction Drawings in the Process
Construction drawings are essential for a successful building project. They guide project planning by showing how the building will look and be constructed, providing a clear roadmap for everyone involved.
These drawings also enable coordination among stakeholders. Architects, engineers, and contractors rely on the drawings to ensure their work aligns. For example, electrical engineers use architectural drawings to place wires and outlets correctly, ensuring smooth teamwork.
Construction drawings are vital for legal compliance. Local authorities review these drawings to ensure the project meets safety and building regulations. Without compliance, a project can face delays or legal issues.
In addition, material estimation depends on accurate drawings. Contractors can calculate precisely how much material is needed based on the measurements provided, helping to prevent shortages or delays.
Ultimately, accurate and precise drawings are crucial. Mistakes in the drawings can lead to costly errors, delays, or even the need to rebuild, making precision in construction drawings essential for staying on track and budgeting.
Types of Construction Drawings
The following are the various construction plans that play pivotal roles in shaping a construction project.
Architectural Drawings
Architectural drawings are the visual plans that show how a building will look and be arranged. They focus on the design and layout of the structure, including both the exterior and interior. These drawings help guide the construction of walls, rooms, doors, and windows.
Common architectural drawings include floor plans, building elevations, and sections. A floor plan shows the layout of rooms on a specific floor, while a building elevation depicts how the building will look from the outside. Sections cut through the building to show what’s inside, like walls or staircases.
These are used to design homes in residential projects, ensuring the layout meets the family’s needs. In commercial projects, such as office buildings or shopping malls, these drawings are used to create functional, spacious designs that meet business requirements.

Structural Drawings
Structural drawings are focused on ensuring the building is safe and stable. They show how the building’s structure will be built to withstand weight and environmental forces. These drawings highlight things like foundations, beams, and columns.
Common types include foundation plans, framing plans, and structural details. Foundation plans show how the building’s foundation will be constructed, framing plans focus on the layout of structural elements like beams and columns, and structural details provide more specific information about how elements fit together.
These drawings are crucial in supporting the integrity of the structure. For example, a building could risk sinking or shifting without accurate foundation plans, making structural drawings essential for a safe and stable construction project.
Mechanical, Electrical, and Plumbing (MEP) Drawings
MEP drawings focus on installing mechanical, electrical, and plumbing systems within a building. These drawings ensure that all the systems are correctly designed and installed to keep the building functioning.
The plan shows where power lines, outlets, and light switches will be placed in electrical layouts. Plumbing schematics display where pipes will run and how water will be distributed. HVAC systems (Heating, Ventilation, and Air Conditioning) are also mapped out to ensure the building is comfortable and air flows properly.
These drawings are vital for proper system installation and functionality, such as ensuring the electrical wiring is safe or that water flows correctly through the plumbing.
Civil Drawings
Civil drawings focus on developing the land and infrastructure needed to support a construction project. These drawings include roads, utilities, and grading plans to ensure the site is ready for construction.
Site plans, grading plans, and road layouts are common layouts. A site plan shows the design of the entire building site, including roads, walkways, and landscaping. Grading plans focus on how the land should be shaped to manage water drainage, while road layouts show how streets and paths should be designed around the construction.
These designs play a key role in infrastructure development and site preparation. They validate that the land is suitable for building and that roads and utilities will connect properly.
Landscape Drawings
Landscape drawings focus on designing outdoor spaces like gardens, parks, and other green areas. These drawings plan how to shape the land and where trees, shrubs, and other plants are placed.
Common types of landscape drawings include planting plans and irrigation systems. Planting plans show where to place different kinds of plants, and irrigation system drawings show how water will be supplied to the plants.
These drawings contribute to both the aesthetic and functional design of outdoor spaces. For example, well-planned landscape drawings can help create beautiful, functional gardens while ensuring plants have enough water to grow.
Detail Drawings
Detail drawings are specialized plans that show particular construction elements in high detail. They focus on things like dimensions, materials, and how smaller parts of the project should be assembled.
These are essential for precision in specialized projects. They may show precisely how a door frame should be installed or how to connect electrical wires. These ensure everything fits together correctly in a project where accuracy is critical, preventing mistakes and delays.
Shop Drawings
Shop drawings are detailed plans created by manufacturers and fabricators to show how specific building parts will be made and assembled. These drawings often provide more specific instructions than regular construction drawings.
In pre-fabrication or custom construction, shop drawings make parts like steel beams, window frames, or specialized equipment. For example, if a custom window is being made, the shop drawing will show precisely how it should be built and what materials should be used.
Shop drawings are critical because they provide the specific instructions needed for fabrication and ensure that parts are made to the correct standards and dimensions.
How to Read Construction Drawings
Reading technical drawings can be straightforward once you know the basics.
The first step is to understand the symbols used in the drawings. Each symbol represents something specific, like doors, windows, or electrical outlets. The legend or key on the drawing will explain what each symbol means.
Next, pay attention to the measurements and scales. Measurements show the size of each element, while the scale helps you convert the drawing’s size to real-life dimensions. For example, a scale might show that 1 inch equals 10 feet in a real building. Always check these carefully to avoid mistakes.
It’s also vital to cross-reference different drawings. Architectural, structural, and electrical drawings each show various building parts. For instance, the floor plan shows room layouts, while the structural drawing shows how the walls and foundation are built. Comparing these ensures everything fits together correctly.
Start with the floor plan for a broad view of the layout, then move to elevations and sections for more details about the building’s appearance and structure. You can read construction drawings confidently and accurately by understanding symbols, measurements, and cross-referencing.
Final Thoughts
Comprehending the diverse construction drawings is necessary for the success of any building project. These drawings guide every phase, from design to construction. To further improve your knowledge and skills, research resources or tools that can assist in managing and interpreting construction drawings.
